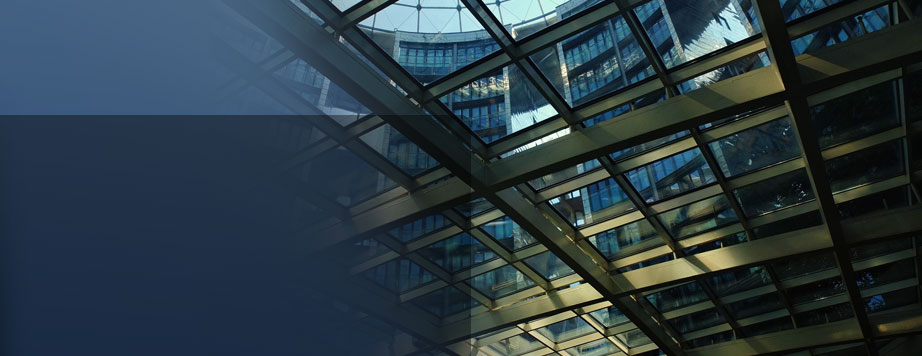A new Austria Trend Hotel is planned close to Schönbrunn alongside the Linke Wienzeile.
In addition to an existing office building a multi-functional building with 250 hotel rooms plus office space, wellness area, a restaurant and an underground garage was conceived.
The linear form within a cohesive surrounding and the southward orientation together with compactness of the building help contribute to ecological urban design. In order to deal with the high level of traffic noise from the street a multi-functional facade was created which is both noise protection and a thermal buffer.
Additionally the facade contains a wintergarden and thus contributes to the ecological balance.
The project has increased thermal insulation of 20 cm for the walls and 30 cm for the roof and high-quality insulated glazing (U=1.1), suggested geothermal collectors and fixed as well as adjustable shading to protect from excessive heat. The low-energy-concept allows to reckon a heating consumption of 35 kWh/m²a.


