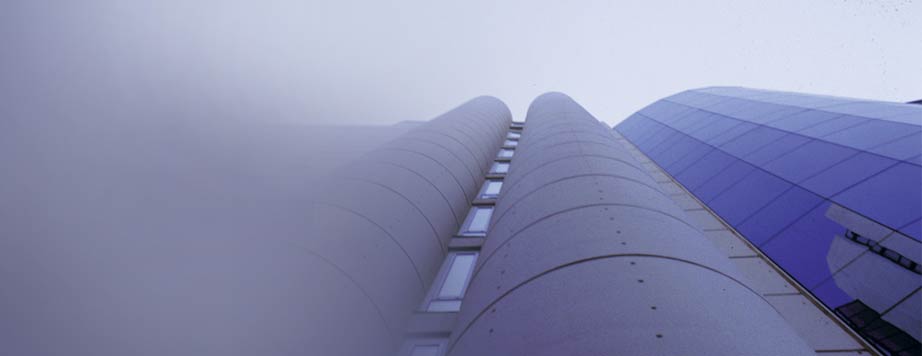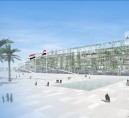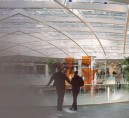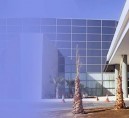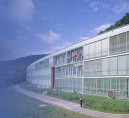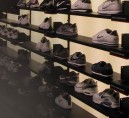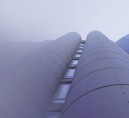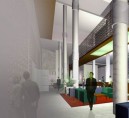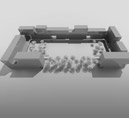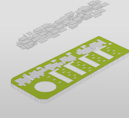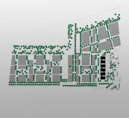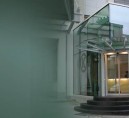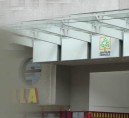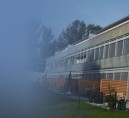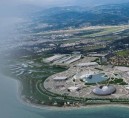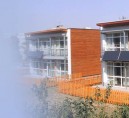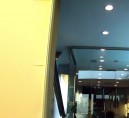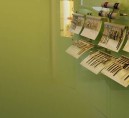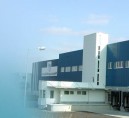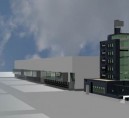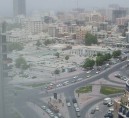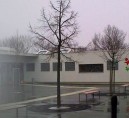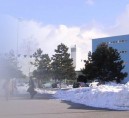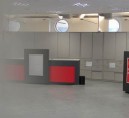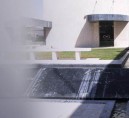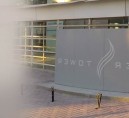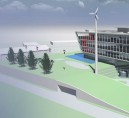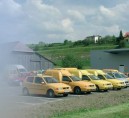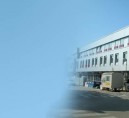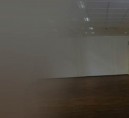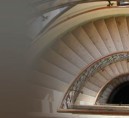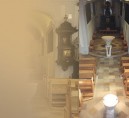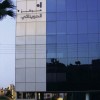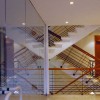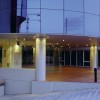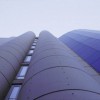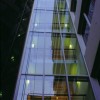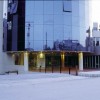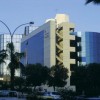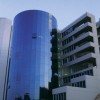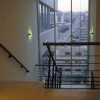Owainati Office Center
Amman, Jordan
Nomination to the Austrian Consulting Award
In 1998, the “Owainati Office Center” project was nominated for the Austrian Consulting Award for export-oriented engineering services. This distinction on the part of the federal ministry of economics rewards the commitment and efficiency of our work abroad.
Guiding principles
The guiding principle of the project was the creation of amultifunctional office center which offers possibilities for use 24hours a day. With its wide range of features, including a coffee-house, amulti-purpose hall and an Executive Restaurant, the office centerserves as a lively meeting point in the city’s working life. During the night, the facade towards the higher-level street can be used for slide projector shows. A comprehensive model for the business world, the project sets new standards in office building construction.
Architectural concept
The square created in front of the lower entrance enlarges thebuilding’s functions, serving as an extension to the three-storycoffee-house and the two-story multi-purpose hall. A large variety of office sizes is found on the upper floors. Both the smaller offices, which face towards the street, and the largeroffices, with their view of the city, were designed so that they can bemerged to make use of an entire floor in complete privacy. An Executive Club on the roof further adds to the functional variety of the building and extends its time of utilisation. The lower part of the building features a three-deck parking garage.
Energy optimisation
Energy optimisation strategies centered on reducing cooling energy needs. The building was designed with a north-south orientation so as to avoidthe entry of direct sunshine – when the sun reaches its highest pointin summer – as far as possible. The core of the building with its open staircase construction ensuresheat transfer and utilises the core mass available for cold or heatstorage, depending on the season. The massive insulation of the building and the thermopane glass facadecreate the technological preconditions for reducing cooling energyneeds by up to 30%. This makes the building a model for cooling load balances in modern energy-efficient construction in the region.
Urban development
The project is situated in a suburb of the old town of Amman on a plotthat comprises two levels with a difference of 14 metres. The suburb isdeveloping into a modern business district with hotels and officebuildings. The southern part of the building, situated towards the higher-levelstreet, was designed to set an accent in the surrounding public space. The northern cylindrical part of the building integrates the public sphere into the building through its inner courtyard.
Materials
A reinforced concrete construction was chosen for the building so as tomake it particularly earthquake-resistant. The building sports cofferedceilings and a suspended facade of high-grade thermopane glass. The interior design of the building is marked by restrained elegance and functional perfection. In addition to granite floors and the use of rock types native to theregion, marked effects were achieved through a coordinated lightingsystem.
Project management
“Think global – act local” was our motto in organisation and project management. By making use of the latest in information technology, we were able todo justice to the time schedule and budgeted costs, and to ensurequality control.

