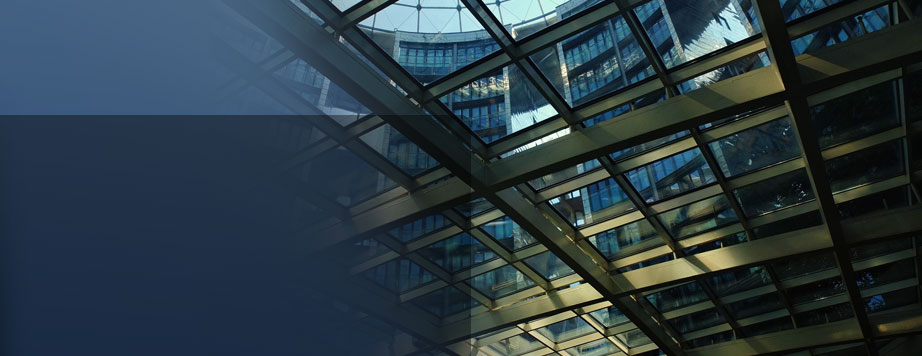Press / Publications
In the course of his career, various publications were written about Dr. Lari at the national and international level. His works were also cited by other scientists in his field. Dr. Lari is an expert in the fields of green buildings, ecological construction and energy efficient buildings, which made him and his works an often reported about topic. The literature published about him and his projects can be found in scientific journals, in daily media, books and also as reference in scientific publications.
Books
The Solarbook, Ökobuch Verlag, 2007
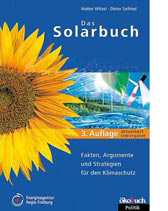 “Das Solarbuch“ by Walter Witzel and Dieter Seifried, was received with great enthusiasm in professional circles and other interested readers. A third edition was released in 2007. The book provides the reader with an excellent overview of the development, potential uses, technical basics and applications of all renewable energy technologies. Das Solarbuch is therefore a work of reference for renewable energy.
“Das Solarbuch“ by Walter Witzel and Dieter Seifried, was received with great enthusiasm in professional circles and other interested readers. A third edition was released in 2007. The book provides the reader with an excellent overview of the development, potential uses, technical basics and applications of all renewable energy technologies. Das Solarbuch is therefore a work of reference for renewable energy.
It gives insight into several different types of solar energy use and where they have been applied. It also gives an insight into what the future may be like when more of these technologies are used and applied in buildings people live and work in. Chapter 11 refers to Dr. Adil Lari’s project at the settlement in Graz, Plabutsch. This chapter analyzes the technologies used in the solar settlement, how they are used and how they present a benefit towards buildings that take distance from this kind of technology.
Architecture of Daily Life, Verlag raum.kunst.graz, 2001
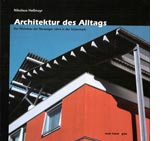 This book shows the architecture of the 90s in Graz. One of the themes of the book was subsidized housing, as well as the themes of the architectural projects and the factor of ecological and energyoptimized constructing. Dr. Nikolaus Hellmayr has evaluated many architectural projects in Austria, has functioned as a judge in competitions and also as consultant for many architects. He also works for the University of Graz and the University of Vienna.
This book shows the architecture of the 90s in Graz. One of the themes of the book was subsidized housing, as well as the themes of the architectural projects and the factor of ecological and energyoptimized constructing. Dr. Nikolaus Hellmayr has evaluated many architectural projects in Austria, has functioned as a judge in competitions and also as consultant for many architects. He also works for the University of Graz and the University of Vienna.
Chapter 9 in the book is about Dr. Adil Lari’s solar settlement in Graz. The literature focuses on the solar technology used in this building, and the strategies initiated in order to ensure the best possible utilization of this technology. One of Dr. Lari’s arguments was, that 70% of energy can be saved, if the residents receive instructions how to best and most efficiently use the technologies at hand rather than to introduce costly and complicated technology. This was proven correct by an empiric study performed over a certain period of time. The building is positioned in an optimal angle to the sun, which allows for an efficient use of the sun’s energy. The slight bend of the building, as well as the fact that the façade of the building is made of glass allows for the sun’s radiation to be funneled. Blinds offer shade and cooling in the summer. They can be programmed and controlled automatically but also operated manually. These factors (shape of the building, alignment of building, materials used for construction of building, technology like the blinds), in combination with a simple solar system for hot water generation generates the energy‐effect which was predicted by the architect, Dr. Lari in the beginning phases of the project. The settlement includes several green spaces, which are collectively used, rather than as private garden spaces.
>> Architecture of Daily Life: Wohnbau der Neunziger Jahre in der Steiermark
>> Solarsiedlung am Plabutsch, Graz
Centres Commerciaux, Editions Le Moniteur, 2007
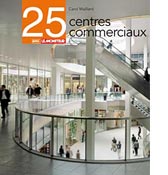 The French publisher, Le Moniteur, Département Architecture is the leading company publishing articles, books, etc. with the topic architecture in France and is accredited and influential across Europe. The Publisher Group Monituer has existed for almost a century and makes it its mission to present qualitatively excellent information and the latest news. They have newspapers, magazines and publish books on the topics of fashion, architecture, interior design, but also news. The division of the company publishing this book is the Département Architecture, which works on publications about architecture. The author Carol Maillard is an architect herself and her journalism is committed to this field. She lives in Paris as a freelance journalist, writing for several French publishers beside Le Moniteur, for an example “Le Cashiers”.
The French publisher, Le Moniteur, Département Architecture is the leading company publishing articles, books, etc. with the topic architecture in France and is accredited and influential across Europe. The Publisher Group Monituer has existed for almost a century and makes it its mission to present qualitatively excellent information and the latest news. They have newspapers, magazines and publish books on the topics of fashion, architecture, interior design, but also news. The division of the company publishing this book is the Département Architecture, which works on publications about architecture. The author Carol Maillard is an architect herself and her journalism is committed to this field. She lives in Paris as a freelance journalist, writing for several French publishers beside Le Moniteur, for an example “Le Cashiers”.
The book is about European buildings that were renovated and now serve as commercial centers. It contains 25 state‐of‐the‐art projects all over Europe. The projects are all excellent examples for wellthought through and carried out architectural designs. All of the buildings in the book are famous buildings in the regions they are situated in. It includes an article about Dr. Lari’s work on the old gas tank, the “Gasometer”, where he was responsible for the recreation of the A Hall. This hall serves as first impression the visitor gets when leaving the subway‐area. It is also the point to access the other three gasometers. This book focuses on the aspect of the commercial center in the building. The building offers space for various shops or cafes. The Gasometer is something that is well known around Vienna, and almost every Viennese has already been there at least once. Other functions, next to the commercial one are incorporated into the building as well. It serves as office space, includes apartments and parking space. The appearance of the building is that of a huge glass dome. In fact, the design incorporates a lot of glass, but also iron, which helps conserve the original industrial look the building, built in 1899, displays. The apartments and office spaces are located in the upper stories of the building. The glass dome which is the ceiling of the building, transfers natural light into all levels of the building, including the commercial spaces inhabited by shops and cafes. The utilization of this site combines historical and contemporary architecture.
Architecture Report, Städteverlag MBR GmbH, 2002
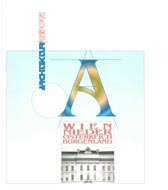 The media in which this publication is published is the “Architektur Report”, meaning “architecture report”. It is a yearbook of larger architectural projects, which has been published for over five years. The target group are; homebuilding industries, architects, engineers, main contractors, public institutions, as well as craftspeople and contracting companies and entities interested in building. The report is published in the form of a hardback book and can be found in various libraries. It includes a mercantile directory, listing all the companies that have worked on projects in the report. This directory also serves as directory for finding companies to invite to tenders, since the report serves as a very good reference. The publisher is the “Städteverlag MBR GmbH”. This published produces mainly books on architecture. The “Architektur Report” is their main publication, of which they produce special issues regularly if there are extraordinary or special innovations or happenings in the current events of Austrian architecture.
The media in which this publication is published is the “Architektur Report”, meaning “architecture report”. It is a yearbook of larger architectural projects, which has been published for over five years. The target group are; homebuilding industries, architects, engineers, main contractors, public institutions, as well as craftspeople and contracting companies and entities interested in building. The report is published in the form of a hardback book and can be found in various libraries. It includes a mercantile directory, listing all the companies that have worked on projects in the report. This directory also serves as directory for finding companies to invite to tenders, since the report serves as a very good reference. The publisher is the “Städteverlag MBR GmbH”. This published produces mainly books on architecture. The “Architektur Report” is their main publication, of which they produce special issues regularly if there are extraordinary or special innovations or happenings in the current events of Austrian architecture.
The report of 2002 presents two of Dr. Adil Lari’s projects. The first is the Gasometer A Mall in Vienna. This is one of four old gas tanks, which have been restructured as office and apartment buildings The A Mall is the first of the four and can be accessed directly from the metro and also serves as the entrance to the other three. The lower three stories of this building were to be structured as commercial space with entertainment facilities and the upper stories were to be structured as office and living spaces. The second of Dr. Adil Lari’s projects the Architecture Report for 2002 presents is the Oiwanatti Office Center in Amman, Jordan. This building was nominated for an award. The area in which the building was constructed, is going rapidly changing into a modern part of the city with hotels and office buildings. This aspect had to be considered during the design process of the project. The result is a multifunctional office building which can be in use 24 hours a day. Thanks to thorough planning and design, the energy used for cooling is reduced by two thirds from other buildings of this sort. Another achievement regarding this project is the integration of local traditions and a development impetus.
Daily Newspapers
Where Ecology and Financial Aid Get Along, 1999
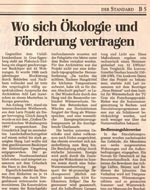 This article about Dr. Lari’s solar housing project Plabutsch was published in the Austrian newspaper Der Standard. This newspaper is the leading newspaper among educated readers (college or university
This article about Dr. Lari’s solar housing project Plabutsch was published in the Austrian newspaper Der Standard. This newspaper is the leading newspaper among educated readers (college or university
education). In Austria 352.000 people read it regularly. This daily newspaper was founded in 1988 and has since established itself as one of Austria’s leading newspapers. It reports on al topics, though many readers consider it emphasize politics and finance. The edition of Saturday/Sunday, November 27./28., 1999 published an article about Dr. Lari’s solar housing development project in their domestic architecture section. Maria Nievoll, an accredited Austrian journalist and architect authored this article.
The article describes Dr. Lari’s project and its benefits in terms of energy efficiency. Dr. Lari’s solar housing development Plabutsch is simple in its construction and principles, but has become a prototype building for setting a new standard in terms of green building. Its green roof and the positioning of the building near a group of trees integrate the building into the hill. The apartment complex consists of three units with 14 apartments each, which are connected through staircases. The positioning in the second third of the hill allows for optimum use of the preconditions of the surroundings, because this is the part of the hill’s slope which has the highest temperatures at night. The building is additionally protected from wind and resulting loss of heat by the hill and the group of trees. One of the main components for optimizing of energy is the glass façade. Dr. Lari designed the building facing southwards mainly. Shading is created with sun blinds which can be programmed to function automatically but also operated manually. Energy is also saved in terms of warm water production, because a solar facility which generates hot water. Rain water is collected and the design of the garages does not require additional lighting or ventilation. Because of all the measures, this building requires only 32 kWh/m2a energy for heating, in comparison to other conventional new
buildings require150‐200 kWh/m2a.
Wirtschaftsblatt:Panel Buildings Can Become Masters in Saving Energy, 2002
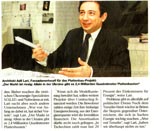 The “Wirtschaftsblatt” is Austria’s leading economic newspaper. In the first half of 2008 it counted a
The “Wirtschaftsblatt” is Austria’s leading economic newspaper. In the first half of 2008 it counted a
print run of 25.336 copies and was read by 90.000 people. On February 19th, 2002, the cover story of the category “Companies and Markets” was an article about Dr. Adil Lari and his work on the rehabilitation of slab buildings in Brno.
The article’s topic is the economic potential for the Austrian companies working on this project. Dr. Adil Lari and two other architects developed three models to decrease the level of energy used, each with a different level of incorporation of the residents of these slab buildings. The article cites Dr. Lari’s statement that the high level of standardization of concrete slab buildings allows for serial rehabilitation of these all over Eastern Europe. The University of Technology of Graz presented a calculation which allows the level of energy used annually to be reduced from 420 to 23 kW/m2. This goal shall be reached by means of thermal insulation, the installation of insulated windows, projection of winter gardens, and the utilization of the southern façade for the production of warm water. The article also cites Lari’s statement of the high potential of the market (e.g. 2,4 billion square meters of slab buildings
in the Ukraine). For Eastern Europe, success of the project would have a big impact. In the Czech Republic, for instance, 20% of the income is invested in energy.
Kleine Zeitung: The Sun Rises in the Center of the Hill, 1999
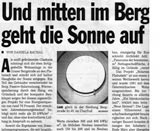 This article about Dr. Lari’s solar housing project Plabutsch was published in the Austrian newspaper Kleine Zeitung. This newspaper is based in Styria. The edition of Friday, April 30th, 1999 published an article about Dr. Lari’s project Solar Housing Development Plabutsch and and interview with him about this project. The article is authored by Daniela Blachal. She is a freelance journalist writing for several newspapers and magazine while her focus lies primarily with architecture.
This article about Dr. Lari’s solar housing project Plabutsch was published in the Austrian newspaper Kleine Zeitung. This newspaper is based in Styria. The edition of Friday, April 30th, 1999 published an article about Dr. Lari’s project Solar Housing Development Plabutsch and and interview with him about this project. The article is authored by Daniela Blachal. She is a freelance journalist writing for several newspapers and magazine while her focus lies primarily with architecture.
Low‐energy‐houses can also be realized in subsidized buildings. The building is positioned on the Plabutsch in a way that makes a maximum use of the sun’s radiation and possibilities for heat storage. The achievements in saving of energy used for heating amounts up to 70% of the rates conventional new buildings require. Old buildings show figures between 300 and 400 kWh/m2a. Dr. Lari’s apartment complex is a milestone in Europe regarding green building. What makes this project unique is that these extraordinary achievements were made without the use of complex, complicated and expensive high tech equipment and under the terms and conditions that are applicable to subsidized housing. Simple elements like the optimum positioning of the building on the warmest part of the hill’s slope, the glass façade, the automatic sun blinds and the garages that require neither electric lighting nor additional ventilation were the key to achieving this efficiency in energy alongside allowed for an inexpensive in construction but energy efficient building. The newspaper edition also contains a short interview with Dr. Lari. The main focus of this interview is the energy efficiency of his project and the reasons for it. Dr. Lari is asked and answers that the 32 kWh/m2a use of heating energy are not the ideal case, because this calculation is based on figures an empty house has. When full, the figure can shrink to as little as 12 kWh/m2a. When asked, Dr. Lari answers that the positioning of the building is not the prime factor that leads to the high achievements in energy efficiency, but the behavior of the end‐user. Incorrect behavior can lead to a rise of 70%.
Professional Journals
Wohnen Plus, Oktober 2009
 The journal “Wohnen Plus” is a supplement of the Austrian daily newspaper Der Standard. Issue No. 4/2009 focuses on the topic of sustainable building and includes an article on the solar housing community Plabutsch in Graz-Eggenberg to mark its 10th anniversary. The solar housing community Plabutsch benefits from being situated on a mountain slope. The energy concept for the multi-storey housing complex is based on the use of solar and geothermal energy, for which the mountain massif serves as storage mass. Considered an exemplar for energy optimized construction, the building was handed over to the residents in 1998.
The journal “Wohnen Plus” is a supplement of the Austrian daily newspaper Der Standard. Issue No. 4/2009 focuses on the topic of sustainable building and includes an article on the solar housing community Plabutsch in Graz-Eggenberg to mark its 10th anniversary. The solar housing community Plabutsch benefits from being situated on a mountain slope. The energy concept for the multi-storey housing complex is based on the use of solar and geothermal energy, for which the mountain massif serves as storage mass. Considered an exemplar for energy optimized construction, the building was handed over to the residents in 1998.
Konstruktiv: Five nominations and one appreciation, No 228/2001
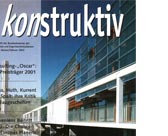 The professional magazine “Konstruktiv” is widely acclaimed among architects and engineers in Austria, as it is published by the Ministry of Architects and Engineering Consultants. The issue from January/February 2002 focuses on sustainable architecture
The professional magazine “Konstruktiv” is widely acclaimed among architects and engineers in Austria, as it is published by the Ministry of Architects and Engineering Consultants. The issue from January/February 2002 focuses on sustainable architecture
and new markets in Eastern Europe.
In the article by Mag. Gisela Gary she describes five projects of nominees of the Austrian State Prize for Consulting as well as one honoring. Dr. Lari’s project the hotel “Holiday Inn” in Amman, Jordan, is among them. This hotel distinguishes itself from similar projects because of its special building technology, taking into account the size of the building lot of 26.800 m², and a special heating regulation system, which decreases the overall heat consumption considerably in comparison to other buildings.
Die Sonnenzeitung: Sonnige Aussichten , No 2/2000
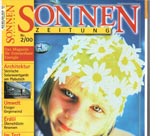 Die “Sonnenzeitung” hat es zu ihrer Mission gemacht Information über nachhaltige und erneuerbare Energien zu verbreiten. Sie bietet Informationen über erneuerbare Energien und Solar-Energie, um die Themen publik zu machen und die Umwelt zu erhalten.In No. 22 bieten sie einen umfangreichen Artikel über Dr. Lari´s Arbeit an der Solarsiedlung Plabutsch, die mit Preisen ausgezeichnet wurde.
Die “Sonnenzeitung” hat es zu ihrer Mission gemacht Information über nachhaltige und erneuerbare Energien zu verbreiten. Sie bietet Informationen über erneuerbare Energien und Solar-Energie, um die Themen publik zu machen und die Umwelt zu erhalten.In No. 22 bieten sie einen umfangreichen Artikel über Dr. Lari´s Arbeit an der Solarsiedlung Plabutsch, die mit Preisen ausgezeichnet wurde.
Scientific Surveys
Living-Quality for Women and Men in Three Building Complexes in Graz – Neue Heimat & Stadt Graz, 2002
This is a survey about Dr. Lari’s work in Graz. The land on which the project was built is in the shape of a square. The relevant chapters are the ones titled “Bergstrasse”, which is the address of the solar settlement Plabutsch. The technologies used inside the building are of an environmentally sustainable nature. The buildings contain in total 42 apartments, which are divided up into six segments each housing seven apartments. The area on which the building is standing is pleasant with anything needed for everyday life. You can finds within walking distance. There are even two hospitals, a doctor and a pharmacy. The way to the center of the town can be taken via the tramway in 15 minutes.
The intention of the survey is to assess the energy needs of the building with regards to potentials in saving energy as well as how far the level of comfort is affected by energy saving measures.
Analysis User-Behavior
This publication is a survey about the behavior of energy consumers in specific types of buildings. These buildings serve as Demonstration items when discussing the different variations of energy consumption. Pages 76 to 83 refer to Dr. Lari’s work which analyze the consumption behavior of the residents of the settlement in Graz, Plabutsch whose apartments were equipped with appliances that measure the consumption of energy as well as where energy is lost. The most primary form in which energy consumption is analyzed in this survey is heating. The survey is part of the overall program “Sustainable Economy” and is one aspect of the program segment titled “House of the Future”. Subject of this survey were 40 households in 12 low‐energy or passive houses. These 12 houses were selected geographically scattered, in order to ensure that aspects, such as technologies used, the type of the buildings and the structure of the owners or residents. The survey can be split into three parts, where the first element consists of simulation‐calculations using the project package Euro WAEBED in order to obtain calculations of the heating and the actual demand. The second part of the project is about qualitative questioning regarding consumer‐behavior and aspects such as the motives for moving into these apartments, for building these types of houses, how satisfied the consumers are with the technological appliances which control heating and energy consumption. The third part of the project consists of comparisons between the different projects.
Detailed information about the publication and scientific work
Scientific Research projects
User Friendly Heating and Ventilation Systems for Low Energy and Passivehouses, 2004
Motivation
The energy demand of new buildings has been decreased significantly during the last 25 years. This is due to the development of new building materials and building technology. Whereas 10 years ago common windows had a U-value of 3 W/(m²K) today’s U-values are half of this at the same price. Similar developments have been achieved for other building materials which results in a specific energy demand of only one sixth (50 kWh/m²a) of today’s buildings compared to buildings 30 years ago without additional costs. With little higher investment cost the energy demand can be decreased even further. Low energy buildings (or passivehouses) have different demands for the heating systems than conventional buildings. This research project deals with these demands and an analysis of various heating systems with respect to end-use and primary energy demand, greenhouse relevant emissions, heat delivery costs (including capital costs) and qualitative criteria.
Content
Following a general introduction two passivehouses which were energetically monitored within the EC-project CEPHEUS were simulated in TRNSYS. The results were compared to the measurements and a sensitivity analysis of various parameters for the simulation compared to the measured room temperature course was undertaken.
A set of user behaviour patterns (ventilation, room temperature, presence, internal gains ..) was developed using a questionnaire in 53 apartments of low-energy multi family buildings, the measurements in the EC-project CEPHEUS, and an additional literature research. Using these data two reference multi family buildings, insulated according to passivehouse criteria, were set up for the simulation.
Following this, nine different heating systems for such buildings (4 air heating and 5 water heating systems) with the heat sources decentralized air/air/water heat pump, central ground coupled heat pump, central pellets or gas burner, and decentralized pellets or tiled stove were described and qualitatively analyzed. Four out of these systems (decentralized air/air/water heat pump, centralized ground coupled brine/water heat pump, centralized gas- and pellets burner, all centralized systems using two-pipe heat distribution systems) were simulated in detail using the simulation tool TRNSYS. They were compared according to end-use and primary energy demand, CO2-equivalent emissions, heat delivery costs (including capital costs), and their sensitivity for changing user behaviour.
Additionally a sociological analysis using questionnaires and additional literature review was undertaken to evaluate the user demand and user acceptance for the various heating and heat delivery systems. Aims of the project The main goal was the development of a comprehensive evaluation method for heating systems for buildings insulated according to passivehouse criteria.
Methods used in the study
Questionnaire, measurements and literature review; evaluation using statistical methods, set up and use of
simulation models using the tool TRNSYS.
Detailed information about the publication and scientific work
Solar Supported Low Energy Houses; an Interim Result, 2000
This publication by Stieldorf and Pollak deals with low‐energy‐housing supported by the use of solar technologies. The idea and concept has been present for some time now and the two authors have made it their objective in this publication, to assess how this concept has developed; what advantages and disadvantages it has brought, how widely it is accepted and used, what problems occur, etc. Architects’ interest in the use of solar energy in combination with an energy‐saving construction method has increased significantly. By means of simulation and analysis of solar‐supported low‐energy‐houses, it has for the first time been made possible to compare the thermal behavior of building in summer and winter and, thus, make clear statements about their thermal quality. This method has been applied to a representative number of buildings. During this experiment, the sample buildings were chosen with special attention to their ability to serve as an example.
Detailed information about the publication and scientific work (German Only)

