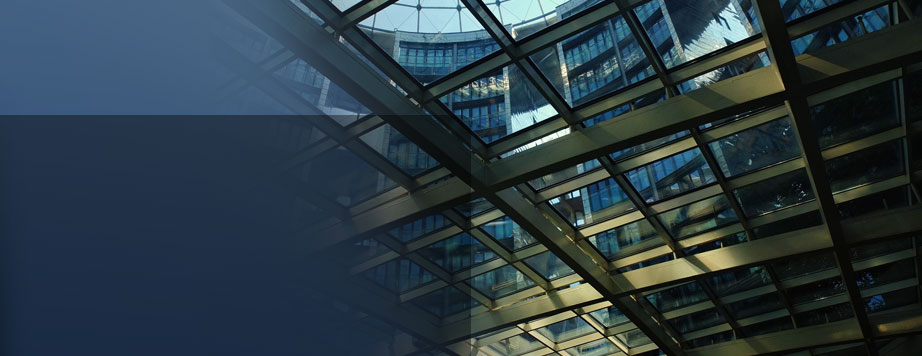For the Bundes Immobilien Gesellschaft, our project „Bildungscampus Wien Aspern Seestadt“ provides an integrative and ecological solution for urban lifestyle amidst unspoiled nature, encompassing an area of approximately 50.000 square meters.
The sustainable building project includes a kindergarten, an elementary school, a school for children with limited motor skills, multi-functional recreation areas and extensive outdoor facilities.
In addition to spacious, bright classrooms and a functional floor plan, the spatial planning takes into account the special needs of children with limited motor skills.
The 18 million Euro project does not only impress through its modern and sleek appearance, but also fulfills contemporary planning and living standards – multifunctional room structures, such as the media room and library, invite you to stay and offer uninterrupted views of the landscaped courtyard and sports facilities. The clear and timeless shapes of the building merge, supported by ample plantations surrounding it, harmoniously into the lush vegetation of the outdoor area.


