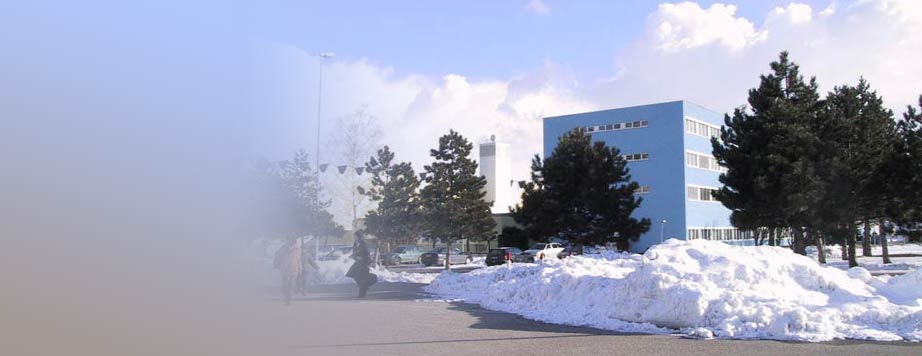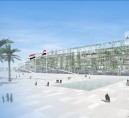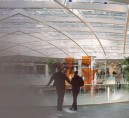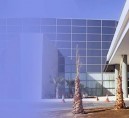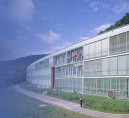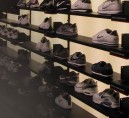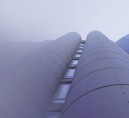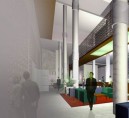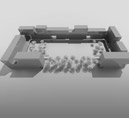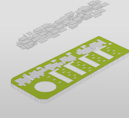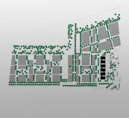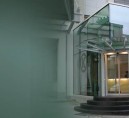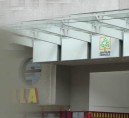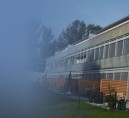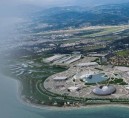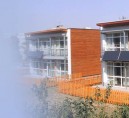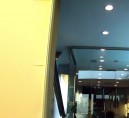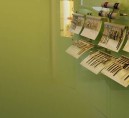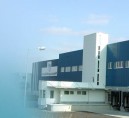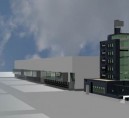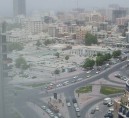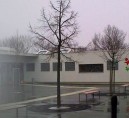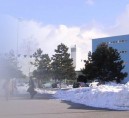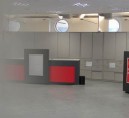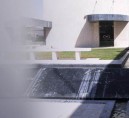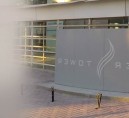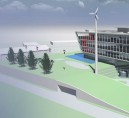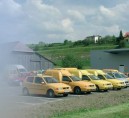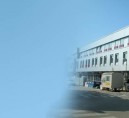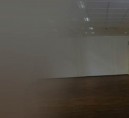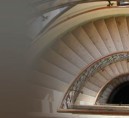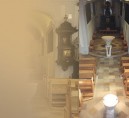FC Wacker Stadium
Tender feasibility study for the project „FC Wacker“
Within the project “Redesign of Stadium Südstadt” (according to our study from December 2004) including sport hotel, medical centre and office buildings on the area of the sports centre “Südstadt”, a feasibility study had to be proceeded prior to the extension.
The study includes the following issues:
Redesign of the stadium to provide further functions (football, American football, cross country skiing, etc.), integration of tribunes (ca. 2x à 2,000 seats), creation of roofs for the tribunes, rehabilitation of the existing tribunes and extension of VIP-rooms, integration of a video-wall, integration of lawn heating, renewal of tennis courts according to artificial lawn (for Arabic training camps), integration of a bet-café, establishment of an indoor golf court, interfaces to hotel business, catering, sport clinic/medical centre (rehabilitation and fitness areas), office areas, parking space;
4-star-hotel with 120 beds, a restaurant, an event centre including catering, free areas, parking space, interfaces to the sports clinic/medical centre, office areas;
Sports clinic/medical centre including medical treatment, surgery rooms (OP-max. class 2), rehabilitation and fitness areas, interfaces to SPA, hotel business, catering, office areas, parking space, shops for medical suppliers;
Office centre including shopping mall and central entrance into “Arena Südstadt“, free areas, parking space, interfaces to sports clinic/medical centre and hotel business; and the
Extension of the academy including 10 apartments (player’s apartments), 30 rooms for adolescents, lounges and study rooms

