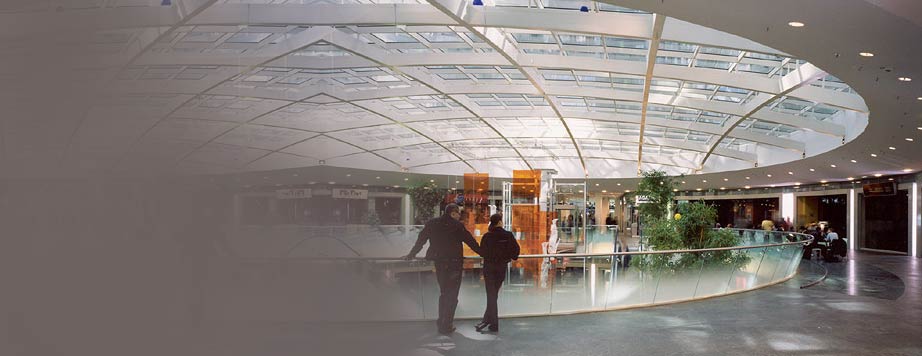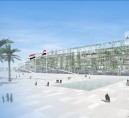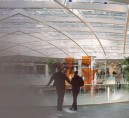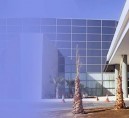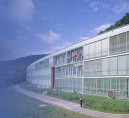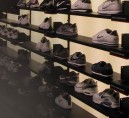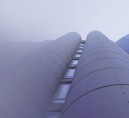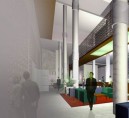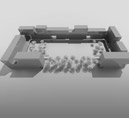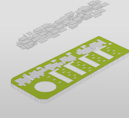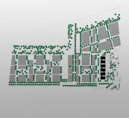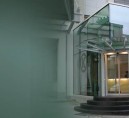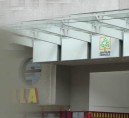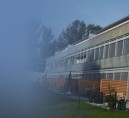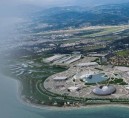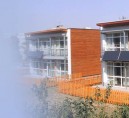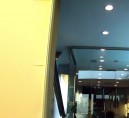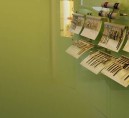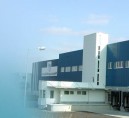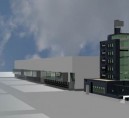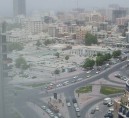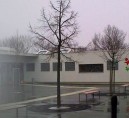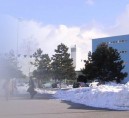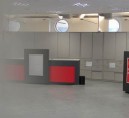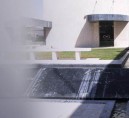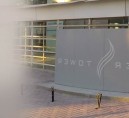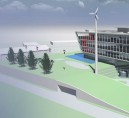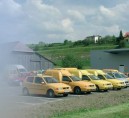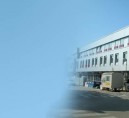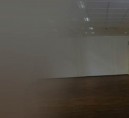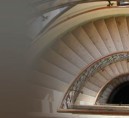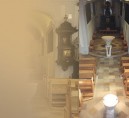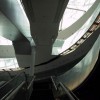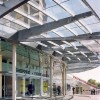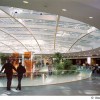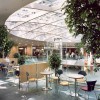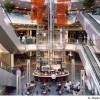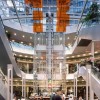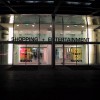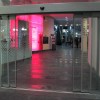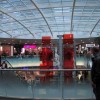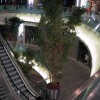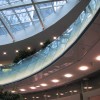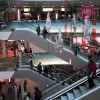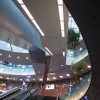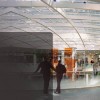Gasometer A Mall
Vienna, Austria
Guiding principles
In Vienna’s 11th district, the Gasometer compound’s a row of historical container buildings belonging to the former gas works – has been converted into a modern apartment and office complex, complete with infrastructure and cultural facilities. In cooperation with Architectures Jean Nouvel, responsible for the building design of the first container, “Gasometer A”, it was our task to develop the three bottom floors of Gasometer A into a shopping mall with a total area of 7,020 m². The quintessence of our design was to use light as a constructive element, within a funnel-shaped structure widening towards the top, to guide the expected 3,000 visitors per day through the mall’s three levels. From a conceptual point of view, emphasis was placed on color and airy elements; seemingly weightless structures and variations of light were the basic principles.
Urban development
Like the building complex in general, the shopping mall serves as an impetus for development in the surrounding region, which lacks established structures. The mall is a central point not only for shopping; it encourages shoppers to stay by offering leisure and entertainment facilities as well. As the mall’s lower entrance connects directly to the subway station, it also serves as an access point to the other three “Gasometer” buildings.
Architectural concept
The mall covers three levels which are connected by four escalators. The glass dome which covers the mall allows a view of the building’s structure, which consists of apartment towers. These structures create a modern ambiance in a historical industrial building. The shops are designed according to varied specifications; they open onto the mall’s public areas through individualized portals.
The focus of interior design is placed on the middle mall level. The cone-shaped arrangement of the inner areas, continued upwards in pure glass, creates an impulse for flowing movement from bottom to top.
Materials
To counterpoint the historical brickwork structures, the mall is designed in coated metal and glass; the bicolored stone flooring also contrasts with the historical structures. This principle is followed throughout. The color scheme is based on tone-in-tone green so as to create a distinct atmosphere without seeming obtrusive.
Lighting concept
The main entrance area is framed by two evenly backlit walls which give the entry inviting prominence as a shining box. The corridor leading to the inner mall is lit by strong indirect lighting, some 500 lux on average, creating a light path towards the main areas.
The public areas are indirectly lit and accentuated by downlights. Glazed, backlit escalators lead to the upper floors – a simple means of transport becomes a shining ladder.
On the upper floors, the access corridors to the adjoining building, “Gasometer B”, are lit with the same intensity as the access corridor on the ground floor.

