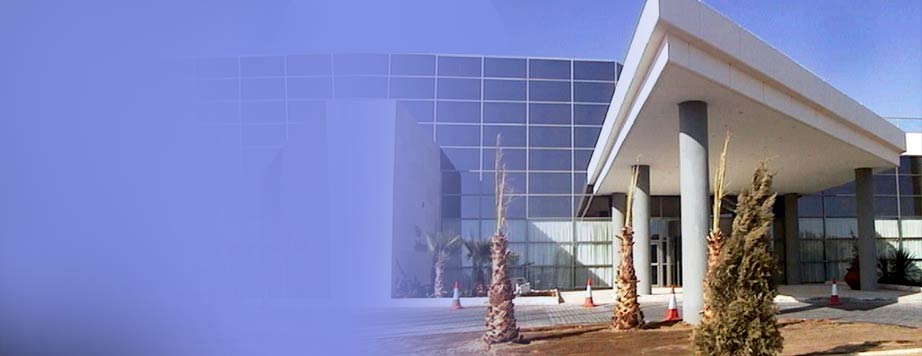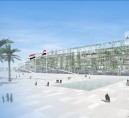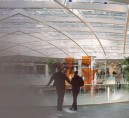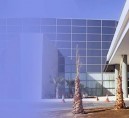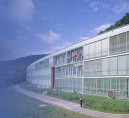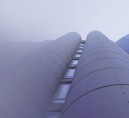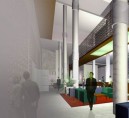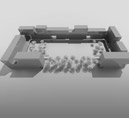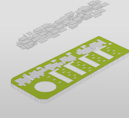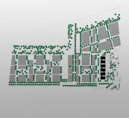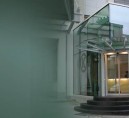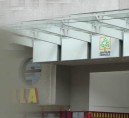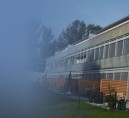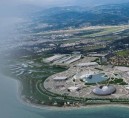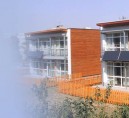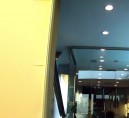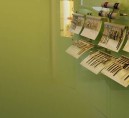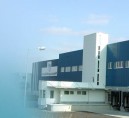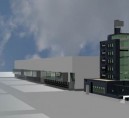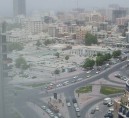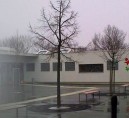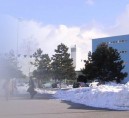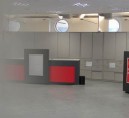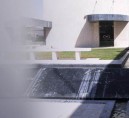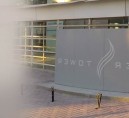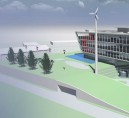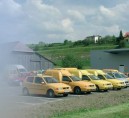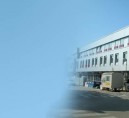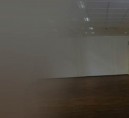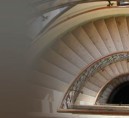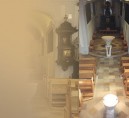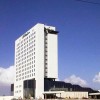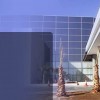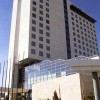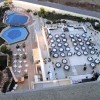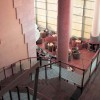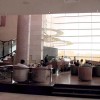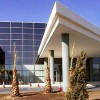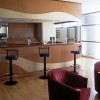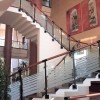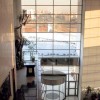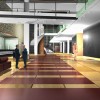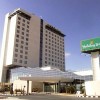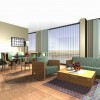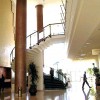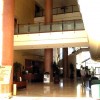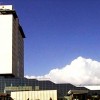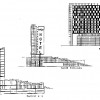Hotel Holiday Inn
Amman, Jordan
Nomination for the Austrian National Prize in consulting 2001
In 2001 the office was honoured to be nominated for the Austrian National Prize in Consulting of Exportable Services for the planning of the Holiday Inn in Amman.
The project is a hotel construction with some 26.000 square meters of conditioned surface that was built in a suburb of the Jordanian capital.
The system is therefore virtually invisible, self-regulating, uses very little energy and is therefore extremely economical to operate.
Guiding principles
A four-star hotel offering the comfort and amenities of a five-starhotel was to be built on a large, virgin plot on the outskirts ofAmman. In a landscape without salient points, an artificial hillscapewas to serve as the basis for the hotel.
The principal idea was to create a partially grass-covered hill tocomprise the hotel’s administration as well as all public areas, suchas restaurants, shops, conference rooms etc.
The building block containing the guestrooms was placed on top of this hill.
The recreation facilities are situated between the grass-covered roofand the guestroom floors. From the guestroom floors, the gueststherefore have direct access to the swimming pool and the recreationterrace without having to pass through the public areas.
Architectural concept
The hotel blends modern international architecture with the local flair.
It is functional without seeming sterile; its formalistic aesthetics emerge from the design.
Besides the reception and back-of-house facilities, the entrance areaaccommodates a multi-purpose hall and two restaurants which connect tothe pool area. On the first floor, two gourmet restaurants are situatedto offer a view of the pool area. The conference rooms on the second floor open onto a terrace. Theguestroom floors extend above the terraced hill which encloses thepublic areas.
Energy optimisation
The zones with the highest activity levels and therefore the largestenergy consumption are situated within the artificial hillscape. This creates considerable potential for energy conservation as regardscooling and heating load, since the hill is used for heat accumulation. Due to its generous three-story design, the entrance area encouragesthe circulation and utilisation of thermal currents. The facades of theguestroom floors were designed on the basis of simulations of energyneeds and equipped with high-grade thermopane glass. Furthermore, a separation between ducts for used water and waste watermakes it possible to utilise used water for irrigating the surroundinglandscape, including the grass-covered artificial hill.
Urban development
The gently sloping artificial hill blends into the surroundinglandscape; at the same time, the building block containing theguestroom floors forms a clear landmark visible from the nearby road.
The guestroom floors were designed with an east-west orientation.
The construction of the hotel was a first impetus for the furtherdevelopment of the city’s outskirts into an urban area; at the sametime, the hotel has a balanced, self-contained character.
Materials
Local materials worked to the highest international standards areomnipresent, starting with the textured facades. The hotel’s outwardappearance is determined by the harmonious combination of stone andglass.
Inside the building, starting at the reception, and continuingthroughout the restaurants, rooms and suites, the interaction of stoneand glass remains the underlying design motif.
Interior design concept
The hotel’s interior design blends international elegance withJordanian tradition; the entrance hall fascinates as a modern work ofart. Each restaurant is furnished in a characteristic style so as to evoke a special atmosphere.
The top floor is reserved for the suites, with their windows offering a panorama view of the city.

