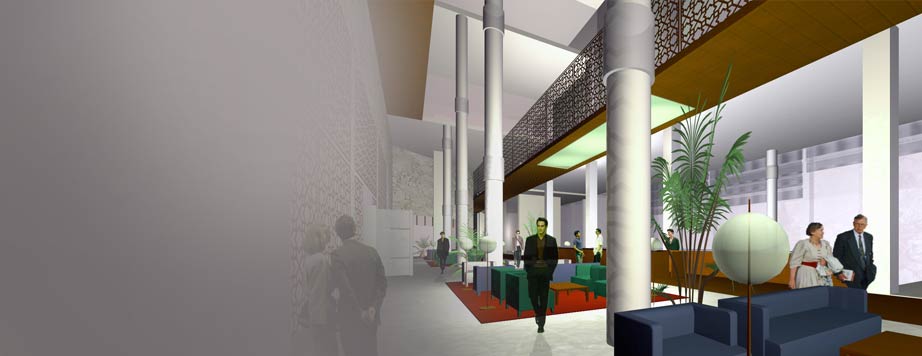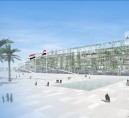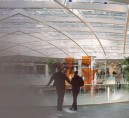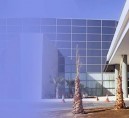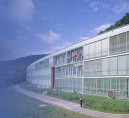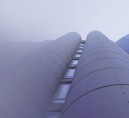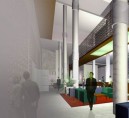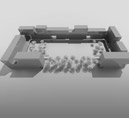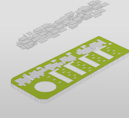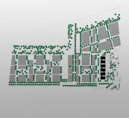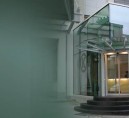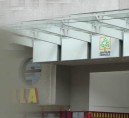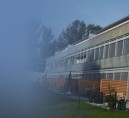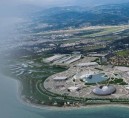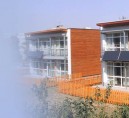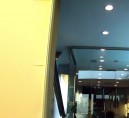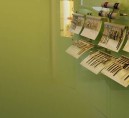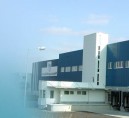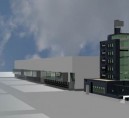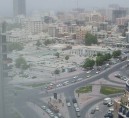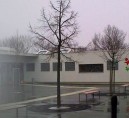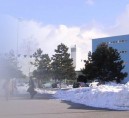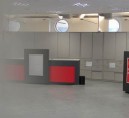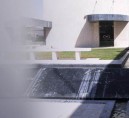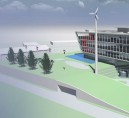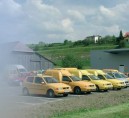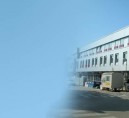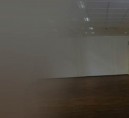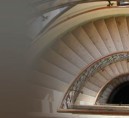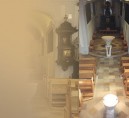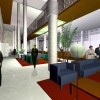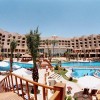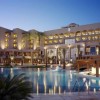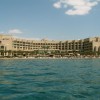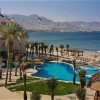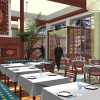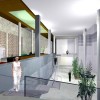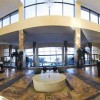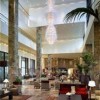Hotel Intercontinental
Agaba, Jordan
Guiding principles
A five-star hotel of the Intercontinental group was to be built on the outskirts of the old city of Aqaba. The quintessential objective was to unite the characteristics of a town hotel and a beach resort. To address this challenge, a rectangular shape which opens towards the sea, creating the ambiance of an inner courtyard, was situated on the sloping building plot. The correlation between inner and outer spaces, which is typical of the architectural character of the region, formed the basis of the concept.
Towards the city, the low building sports a uniform, self-contained facade. This front with filtered incidence of light, which reflects the nature of the city, is an abstraction of the transparent lightness with which the hotel opens towards the ocean.
Architectural concept
The basic idea was an open, interwoven construction which interlinks the various public areas and grants access to or a view of the ocean from practically any point within the hotel. At the very first glance, the entrance hall in natural stone offers a panorama view of the sea, which thus becomes a distinguishing element of the hotel from the very beginning. A waterfall directs the gaze towards the swimming pool area. Through inviting bar areas, the restaurants extend into the entrance hall; on the other side, they expand towards the ocean on terraces. The shops and the recreation area are accessible through the entrance hall.
Interior design concept
Every public area is designed in a characteristic style. The Piano Bar in Art Deco exudes Viennese charm. The Italian Restaurant with its ceiling fresco radiates Mediterranean vigor, and the All-Day Restaurant beckons with a friendly garden party flair. With its lively colors, the TexMex Restaurant wakens the urge to dance and make merry, while the Lebanese Restaurant offers a sophisticated atmosphere in typically Arabian style. In the rooms and suites, wicker furniture and brilliant colours evoke an airy holiday feeling. The entire hotel is bathed in a maritime flair, coupled with a relaxed “Country Club” atmosphere.
Urban development
The project is situated near the old town of Aqaba and forms part of its expansion towards the ocean. The immediate surroundings are populated by a multitude of shapes. A clearly defined building form which opens onto the beach was therefore essential in creating a landmark both towards the road and towards the sea. With its shops and restaurants, the hotel serves as a starting point for bringing businesses to the esplanade.
Materials
The structure consists of reinforced concrete; the outer walls are surfaced in stone. Wooden struts serve as sunshades above the windows and balconies. The interior of the hotel is equipped with a combination of traditional local materials, such as natural stone surfaces which guide the visitor through all areas, and high-tech materials to warrant transparency and functionality. Wood panelling and wicker furniture contribute to the beach resort feeling.
Lighting concept
Light was used as a structural element: in the entrance hall, it defines the different levels as distinct atmospheres. Towards the city, the lighting concept and stone surfacing form a continuation of the old town atmosphere. Towards the seaside, the light and blue materials grasp the reflection of the ocean. This combination of light atmospheres is the basic principle applied in all areas of the hotel. By filtering natural light and directing its angle and incidence, the public and private areas are defined.
Supervision
Project management was based on our extensive experience in organisation and construction supervision. By making use of the latest in information technology, we were able to guarantee the highest quality and to participate in the on-site elaboration of all details.

