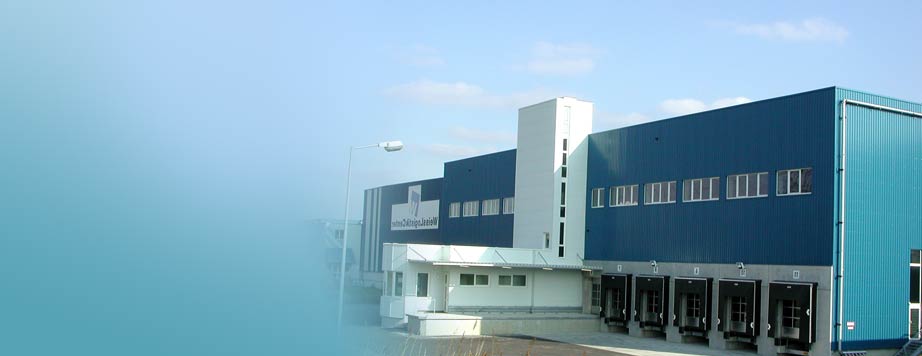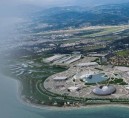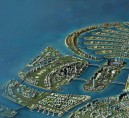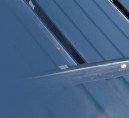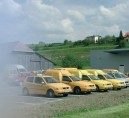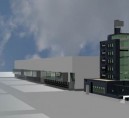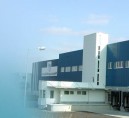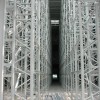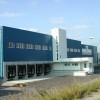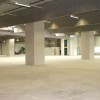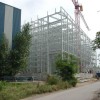Logistic Center Weiss
Construction of a high rack warehouse Logistic Center Weiss
The project consisted of three construction parts: the high rack warehouse, the block stack warehouse and a front building in the truck loading zone which include an office building, toilets and lounge area. The goods are mainly stored on pallets. The goods arrive via 10 loading ramps with section doors and deliveries take place via 10 docking ramps. Machines such as the high rack stackers with swivel forks, the electrical front seat stackers, electrical conveyer vehicles and commissioning stackers are employed.
The high rack warehouse consists of surface area of 3,430 m2², thereof 1,645 m2² corridor area. The room height is 16.9 m. 10,512 paletts can be stored on 8 levels. The hall is built of steel frame which also serves to support the warehouse racks. Commodities are distributed by inductive controlled stackers. Floors are made of monolithic concrete; exterior walls and the roof consist of insulated corrugated metalsiding.
The block stack warehouse holds two levels of 2,240 m2² each and was planned in such a way that an additional level with a room height of 2,6 m may be inserted in the future.

